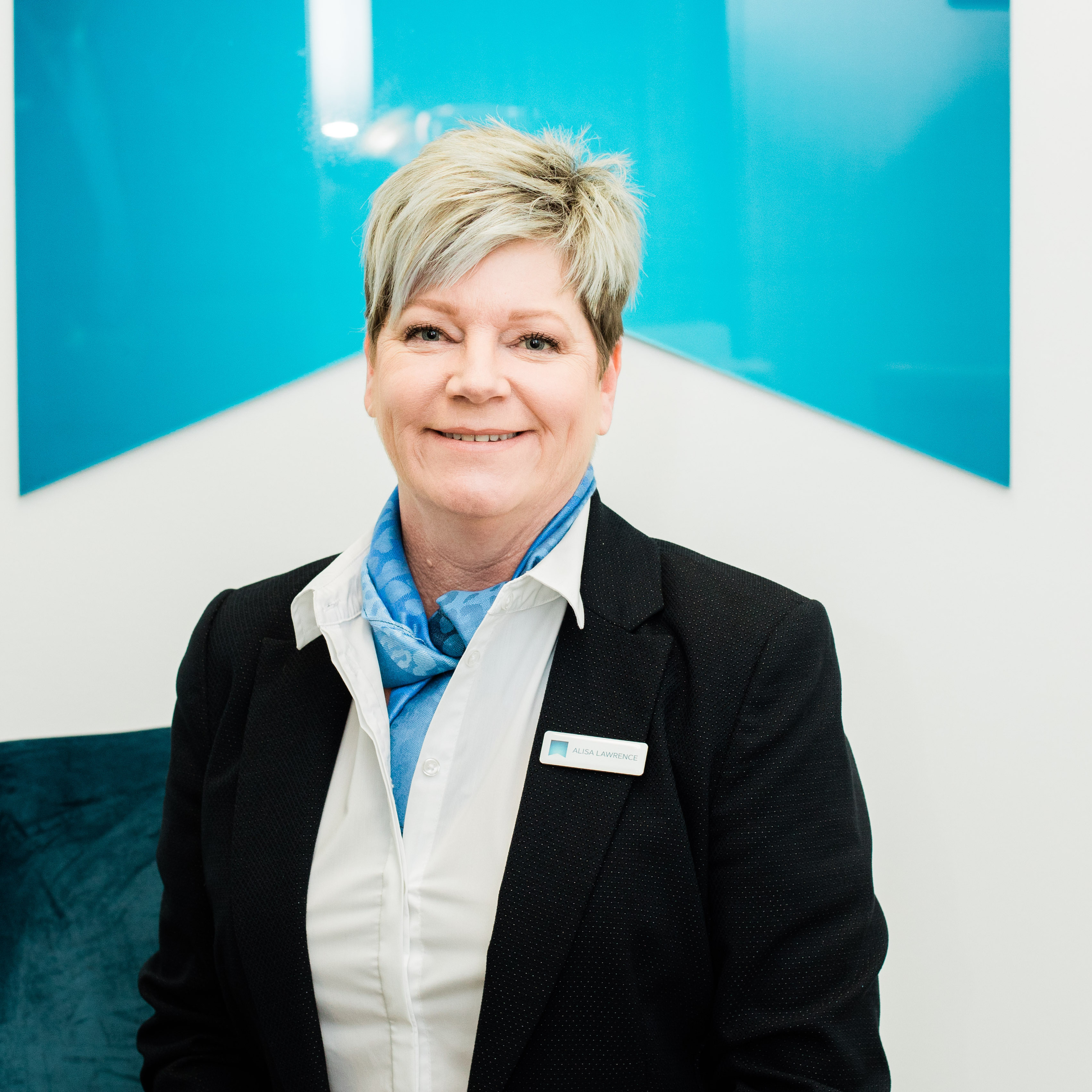This is something special! A magnificent sun-kissed retreat, showcasing a premium, custom, high-end renovation, quality crafted to create a space that is stunning, elegant and functional. Combine this with a prime location, an enviable orientation and we present a very rare offering in today’s market.
Cascading over two levels, the thoughtful, open-concept design features high ceilings and is flooded with natural light and sun, creating a wonderful sense of space. Complemented with the blend of earthy tones, exposed brick walls and stunning timber features and a warm and inviting ambience awaits you.
Set the stage for culinary activity in the cutting edge, state of the art gourmet kitchen, immerse yourself in the beauty of sleek, stylish, modern bathrooms and enjoy the choice of light and bright open plan living areas.
A seamless transition to the outdoors lures you into a private, established backyard oasis, offering a quiet, peaceful environment. Characterised by a captivating backdrop of a spacious, open green belt and secluded alfresco deck, the perfect area to relax, to unwind and entertain in the company of family and friends.
The location is central as it is convenient. Perfectly sited across the road to the vibrant Cooleman Court Shopping Centre precinct, a choice of primary and secondary schools at your doorstep and a short drive to all amenities on offer in the Woden Valley and Tuggeranong.
HIGHLIGHTS:
-Impressive, no expense spared custom renovation
-Favourable orientation boasting a sun-filled open plan living area with high ceilings
-Gated access onto shaded, open parkland
-State of the art kitchen features:
-‘Eveneer Arabica’ timber veneer cupboards
-‘Liebherr’ integrated fridge and freezer
-‘Schweigen’ super quiet range hood
-‘Miele’ induction cook-top, pyrolytic clean oven and dishwasher
-Marble splash back
-Pull out pantry
-European designed ‘Kethy Pescara’ under cupboard bench lighting system
-‘Thor’s Hammer’ recycled Blackbutt timber bench top
-‘Studio Italia A-Tube’ bench downlights
-Stunning main bathrooms with ‘Fineline’ heated towel rails and ‘Hans Grohe’ shower heads
-Double glazed and laminated hush glass windows and doors throughout (except in the main bedroom)
-Stunning, Italian timber look floor tiles
-Quality crafted ‘Thors Hammer’ timber Blackbutt staircase
-Underfloor heating to ground floor including combined bathroom/laundry and upstairs bathroom and mezzanine
-Reverse cycle air conditioners and ceiling fans in all bedrooms
-Built-in-robes in all bedrooms
-Coat and linen cupboards
-Quality drapes in the living areas
-Crimsafe doors to the rear deck area
-Electric hot water system
-Clipsal light fittings
-4 kw Solar panels
-FTTP (Fibre to the premises) internet
-Private, gated front courtyard
-Gated utility area adjacent to the carport
-Rear outdoor entertainment courtyard features integrated lighting into the deck, pond with integrated pump and lighting for the water feature plus established Maples
-Deck shade sails for summer comfort (installation poles installed on the courtyard walls)
-Gate access to the open reserve behind
-Single carport and secure storage unit with power and lighting
-Additional dedicated single car space
Proximity to:
-Cooleman Court Shopping Centre & Raiders Club (both across the road)
-Major arterial roads to Woden Valley, Tuggeranong and the City Centre
-St Jude’s Primary School and Early Learning Centre
-St John Vianney’s Primary School
-Stromlo High School
ADDITIONAL INFORMATION:
-Block: 1 Section: 75 Unit Plan: 254
-EER: 2
-Year built: July 1982 (Certificate of Occupancy)
-Living area: 120.72m2
-Body Corporate Fees- $691 per quarter
-Body Corporate Manager: ACT Strata Management – 5131 2600 – admin@actstrata.com.au
-Land rates: $598 per quarter
-Rental appraisal: $690 – $720 per week
All values and measurements are approximate.
*Please note: The floor plans and aerial photographs with any highlighted boundaries provided on this website may not be entirely accurate and are not necessarily to scale. They are intended as a guide only and must not be relied upon. In addition, the property information provided has been obtained from sources we deem to be reliable, however, Michael Potter Real Estate cannot guarantee its accuracy and persons should rely on their own due diligence.
.





