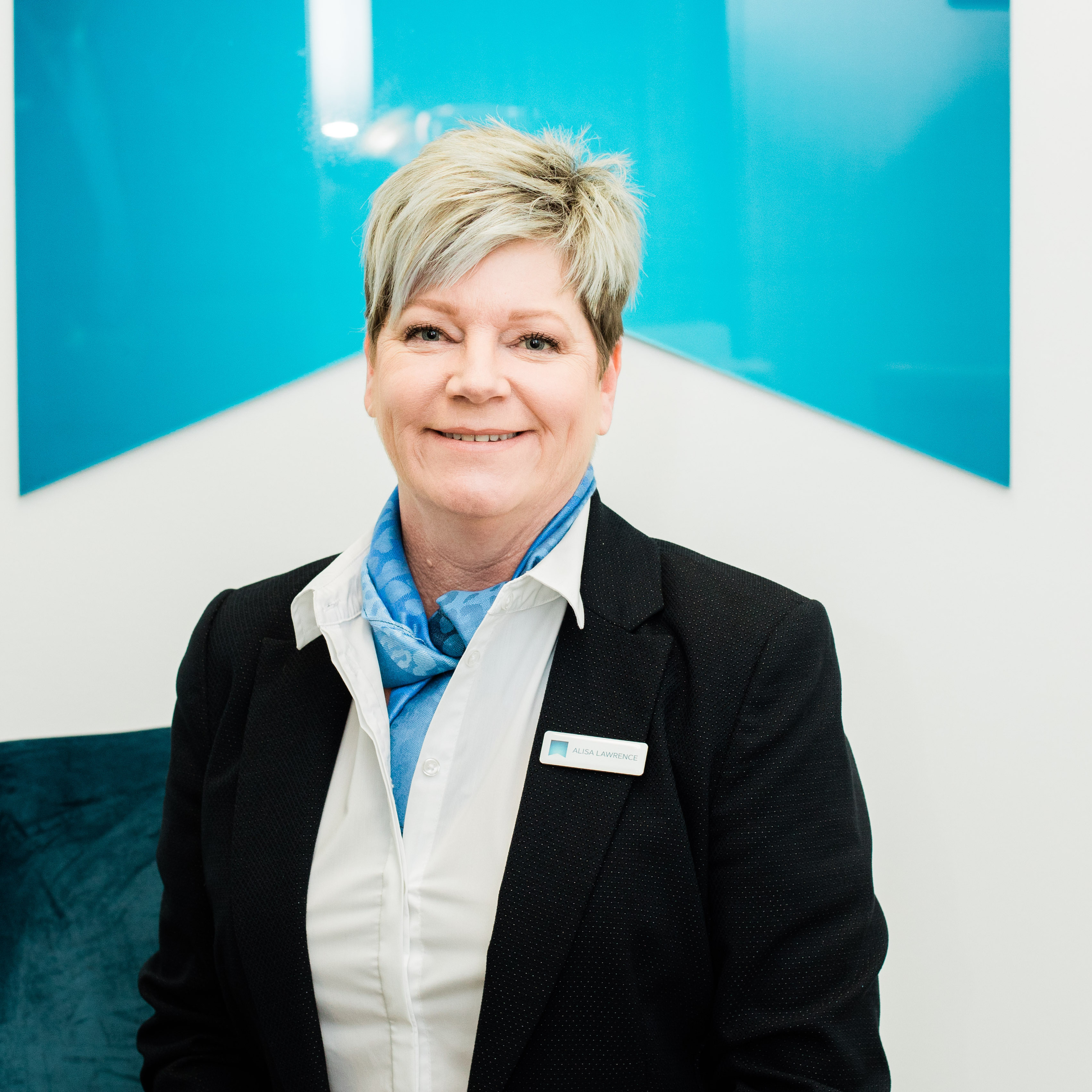WOW, this is different, this is unique, this is not your ordinary home, truly a rare offering that makes a bold statement. An enviable timeless, solar passive design with a footprint that is a testament to its distinction.
Immerse yourself in the beauty of original craftmanship with a stunning blend of modern architecture, unique features and unexpected elements. Where a versatile layout with light filled living spaces seamlessly blend functionality, aesthetics, where natural light illuminates striking angles, soaring ceilings and gentle curves.
Discover the beauty of every season outdoors, a wonderful oasis that embraces privacy and seclusion allowing you to unwind and rejuvenate in your own personal sanctuary. Featuring a tapestry of lush greenery where a myriad of plants and established trees come together, not only to create a kaleidoscope of vibrant colours but to provide a natural shield from the outside world. Enjoy the shade and splendour of a beautiful Golden Elm and every corner is adorned with an array of stunning Japanese Maples, their leaves ablaze in the warm hues of Autumn.
A plethora of reading and coffee nooks and alfresco entertaining spaces are excellent vantage points for quiet contemplation, to enjoy the soothing sounds and beauty of nature, to entertain, to escape the hustle and bustle of daily life.
I invite you to discover this hidden gem, a home that breaks the boundaries of ordinary, a retreat that whispers stories of uniqueness and embraces the extraordinary.
HIGHLIGHTS:
-elevated, private, secluded townhouse in a whisper quiet bush setting location
-a classic Bert Read solar passive design, constructed by Gary Willemsen in 1980
-total of 10 houses in two separate areas of the complex (5 in each area)
-a solar passive, north facing orientation
-impressive feature lighting throughout highlights the timeless Bert Read architecture of high ceilings, exposed beams, striking angles and gentle curves
-generous sized separate family room and sun filled lounge and family spaces
-secluded sunken lounge area
-floor to ceiling windows frame a stunning garden oasis
-modern updated kitchen with stone bench tops and dishwasher
-shiny slate flooring in the entry, bedroom 1, hallway kitchen and dining room
-carpets in bedroom 2 & 3, family, lounge and sunken entertainment pit
-2 bathrooms presented in original condition
-separate laundry
-back to base security system
-in slab heating
-reverse cycle wall unit in the kitchen area
-loads of loft storage
-under stair storage
-mezzanine bedroom
-2 additional bedrooms with robe storage
-plenty of outdoor lighting
-Japanese inspired gardens feature colourful maples, English box, established Golden Oak and array of established plants and shrubs
– a choice of outdoor reading and coffee nooks plus alfresco entertainment areas
-double attached garage with small storage room and internal access
-garden shed
ADDITIONAL INFORMATION:
-block: 1 section: 39
-unit: 8 in unit Plan: 218
-self managed body corporate – Cabarita Terrace Strata c/ Michael Hitchens – michaelhitchens01@gmail.com
-EER: 2.5
-year built: 27/3/1981 – (certificate of occupancy)
-living area: 195.70m2
-double garage with small storage room: 40.9m2
TOTAL HOUSE SIZE: 236.6m2
-land rates: $1,200 per quarter
-body corp fees: $2,433.80 per 6 monthly
All measurements and values are approximate.
*Disclaimer: The floor plans and any aerial photographs with highlighted boundaries provided on this website may not be entirely accurate and are not necessarily to scale. They are intended as a guide only and must not be relied upon. In addition, the property information provided has been obtained from sources we deem to be reliable, however, Michael Potter Real Estate cannot guarantee its accuracy and persons should rely on their own due diligence.





