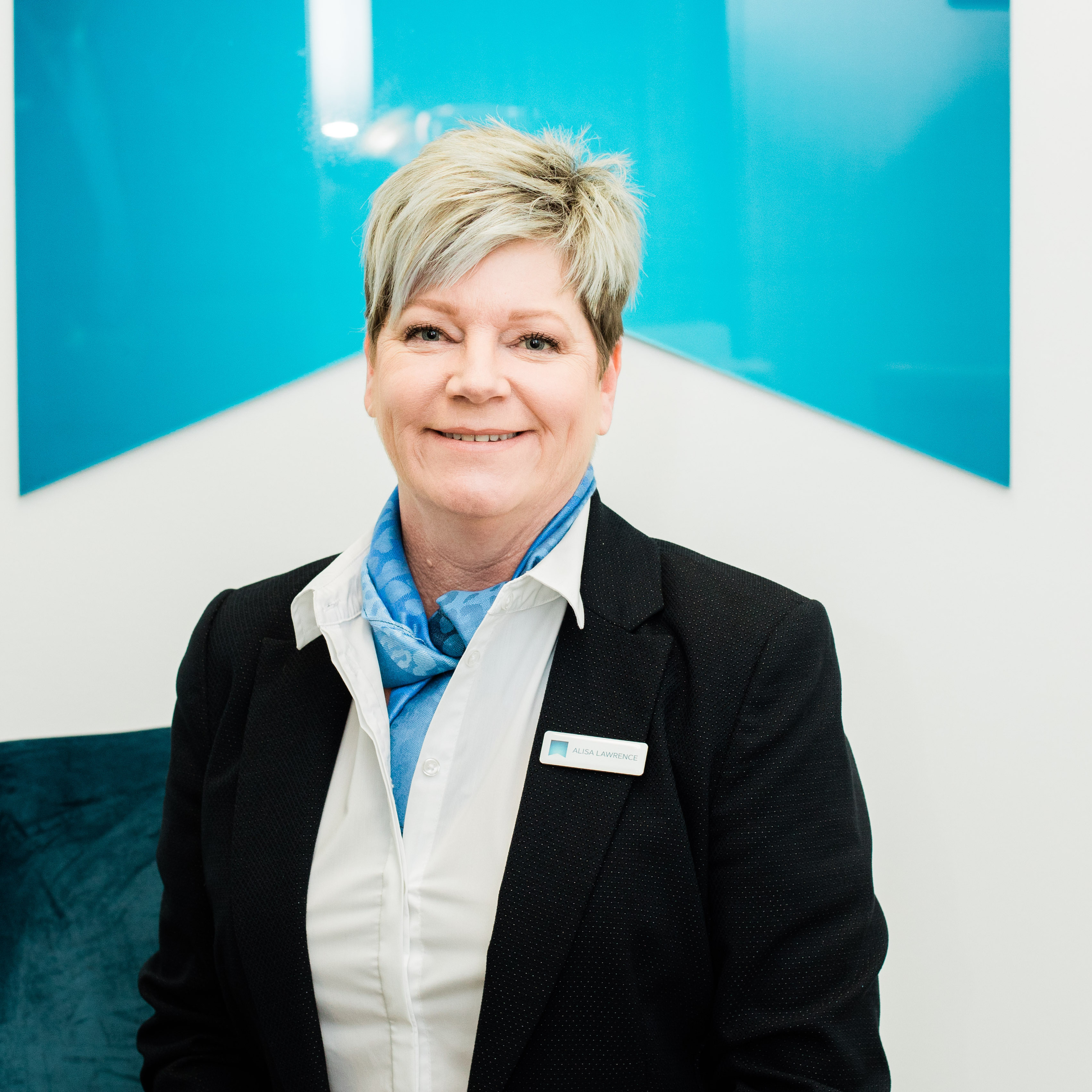Welcome to Number 109 Jim Pike Ave, an inviting, north oriented home with striking appeal and an ‘everything in its place’ interior.
Featuring a stepped, segregated design that has been crafted for an easy care lifestyle showcasing a perfect fusion of sun soaked indoor and outdoor living areas. Featuring a stylish, country style kitchen, updated bathroom and private, ‘alfresco’ deck area. Further enhanced with excellent storage, built-in-robes in all bedrooms, double car accommodation and easy-care gardens.
THE LOCATION:
Wow! An unbeatable, recreational playground with open green spaces and sprawling bushland at your doorstep.
Down the hill to the BBQ areas, walking trails and wonderful kids adventure playground at Point Hut Pond District Park (2kms). Enjoy relaxed family gatherings at the shady picnic areas and sandy beaches of Point Hut Crossing (750m) and Pine Island (6kms).
Maybe a family day out to the Tidbinbilla Nature Reserve (17kms) that hosts a wide variety of bushwalks and native habitat including kangaroos, wallabies, platypus, koalas, lyrebirds, emus, and other wildlife. To top it all off, Canberra’s winter playground, Corin Forrest only 13kms away.
Truly a wonderful offering that is sure to enchant the most discerning of buyers and will not last.
INSPECTION HIGHLY RECOMMENDED!
HIGHLIGHTS:
-stunning, split-level design
-lounge, dining and family rooms
-private, alfresco deck area with sliding door access from the family room
-stylish, country style kitchen with timber tops, stainless steel appliances including dishwasher, pantry, ample cupboard space and timber look flooring
-updated bathroom with separate toilet
-generous storage room adjacent to the separate laundry
-Roman and roller blinds
-quality carpets
-spotless paintwork throughout
-built in robes in all bedrooms
-reverse cycle wall unit in the lounge and dining room
-ceiling fans in all bedrooms
-excellent storage room adjacent to the laundry
-awnings on all windows
-landscaped backyard with feature retaining walls
-Colorbond fencing
-oversized garden/storage shed
-under house storage
-double carport
PROXIMITY TO:
-Gordon Shops and Primary school
-Covenant Christian School & Early Learning Centre
-Tuggeranong Hyperdome
-Lanyon Marketplace
-Point Hut Pond District Park
-Point Hut Crossing and Pine Island
-Tidbinbilla Nature Reserve & Corin Forest
ADDITIONAL INFORMATION:
-block: 14
-section: 506
-EER: 3.5
-year built: 19/4/1993 – Certificate of Occupancy issued
-living area: 121.7m2 / carport: 35m2
-block size: 481m2
-land value: $410,000
-land rates: $2,355 per annum
-land tax: $ $3,521 per annum (only paid if leased)
-rental appraisal: $600 – $630 per week
All measurements and values are approximate.
*Please note: The floor plans and aerial photographs with any highlighted boundaries provided on this website may not be entirely accurate and are not necessarily to scale. They are intended as a guide only and must not be relied upon. In addition, the property information provided has been obtained from sources we deem to be.





