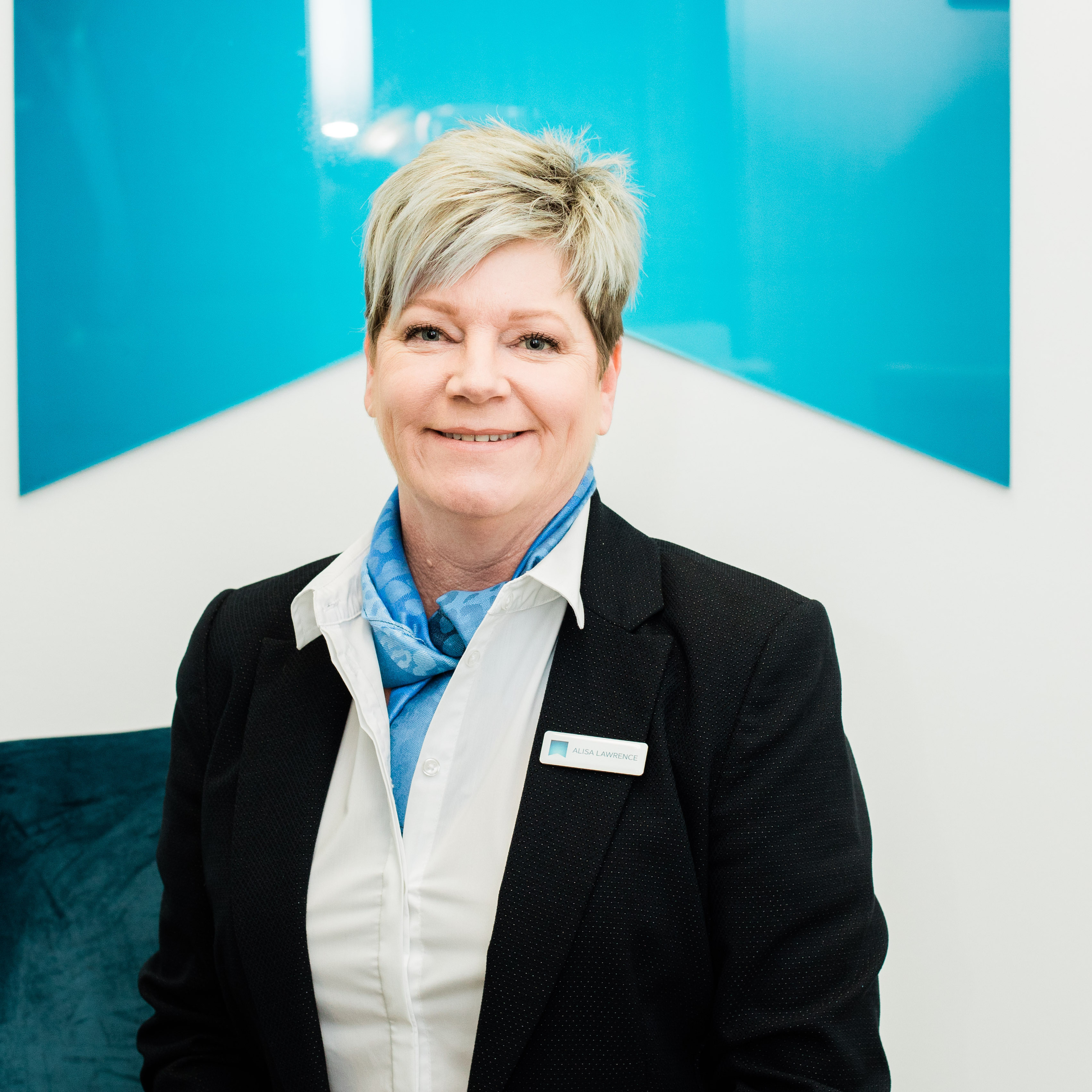NEW PRICE! North facing, open plan, mid floor apartment, sited in a thriving Tuggeranong CBD location, surrounded by panoramic lake and parkland views.
A major draw card is the enviable location of the apartment within the’ Greenway Waters’ complex. No neighbouring wall to the east and an open, established garden setting to the west – the perfect potion for total privacy and comfort.
Offering a single level plan that is immaculately presented and designed for low maintenance living with a host of features on offer. A sun-filled dining and lounge room, well-appointed kitchen with granite bench tops, modern ensuite/bathroom, separate laundry and built-in-robes in all generous sized bedrooms.
Further enhanced by a covered and tiled entertaining terrace that offers privacy, seclusion and is a great place to wine and dine, to unwind and to relax. Reverse cycle heating/cooling offers year-round comfort and secure double basement parking with storage cage completes a great package.
INSPECTION HIGHLY RECOMMENDED!
THE SUPER CONVENIENT LOCATION is walking distance to:
– public service offices and private businesses
-South.Point shopping centre
-bus interchange
-choice of restaurants and bars, cinema, Canberra Southern Cross Club, Tuggeranong Vikings Bowling Club
-across the road to the open, tree filled, spaces of Tuggeranong Town Park
-Lake Tuggeranong College
-recreational facilities across the road include Lakeside Leisure Centre, Club Lime and Tuggeranong Town Park
ADDITIONAL HIGHLIGHTS:
-energy efficient, north facing, mid floor apartment in a very convenient location
-single level, open plan design presented to please
-light filled living area and alfresco terrace
-well-appointed kitchen with stainless steel appliances and granite tops
-modern bathroom & ensuite
-separate laundry
-3 generous sized bedrooms with built-in-robes
-reverse cycle heating & cooling wall unit in the living area
-cooling wall unit in bedroom 3
-recessed lighting
-square set cornices
-bus stop at your front door
-secure double basement parking with storage cage
-well maintained common areas
-very close proximity to all amenities
ADDITIONAL INFORMATION:
-Block: 7 Section: 68
-Unit: 9 in Unit Plan: 2943
-EER:6
-living area: 117m2
-alfresco balcony: 14m2
-bedroom balcony: 7m2
-TOTAL APARTMENT SIZE – 138m2
-Land rates: $493 per quarter
-Body Corp Fees: $1,555 per quarter
All measurements and values are approximate.
*Disclaimer: The floor plans and any aerial photographs with highlighted boundaries provided on this website may not be entirely accurate and are not necessarily to scale. They are intended as a guide only and must not be relied upon. In addition, the property information provided has been obtained from sources we deem to be reliable, however, Michael Potter Real Estate cannot guarantee its accuracy and persons should rely on their own due diligence.





