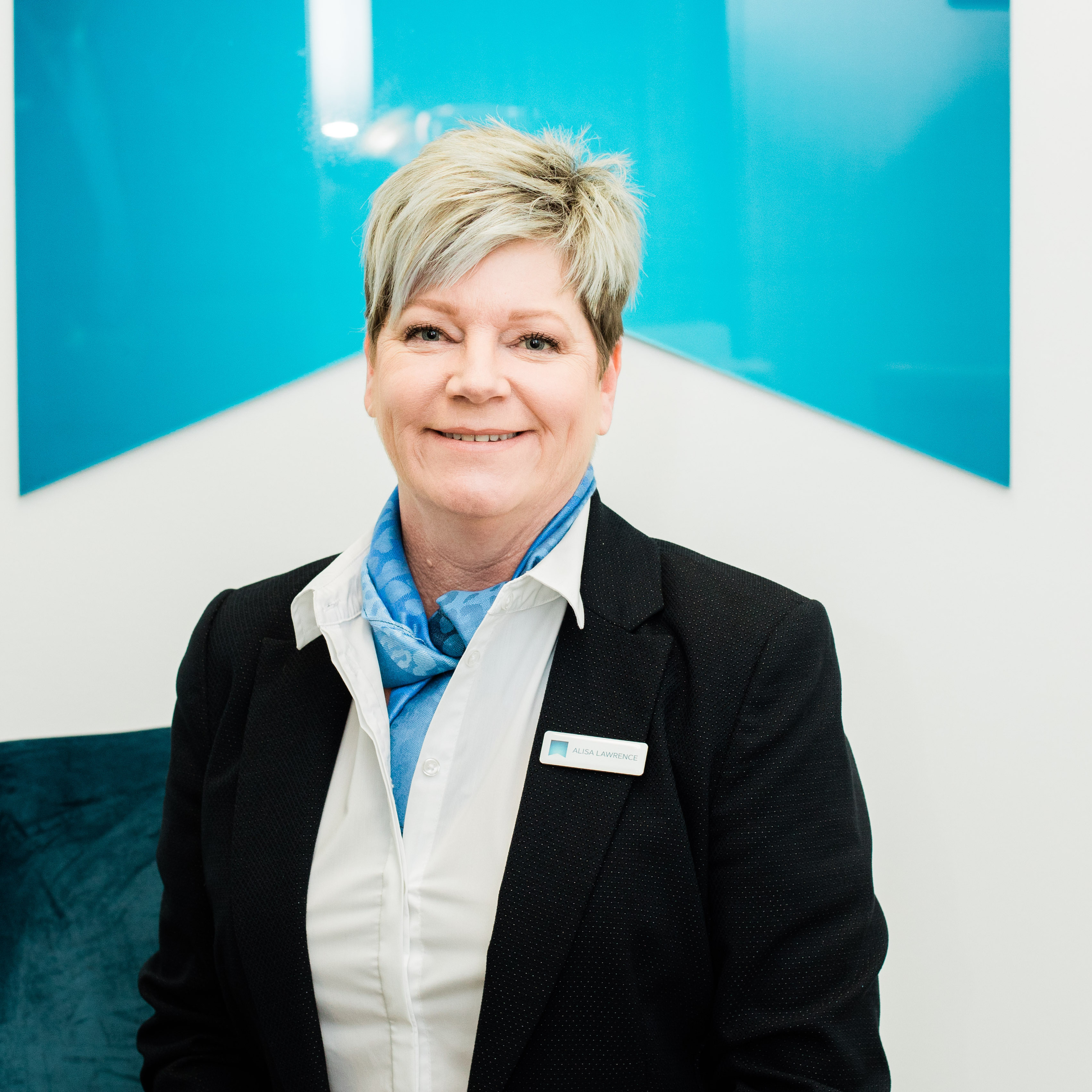A spacious, single level upsizer presented overall in original condition embracing an extremely versatile design. For the investor, an excellent opportunity to capitalise on a healthy rental return.
Plenty of segregation with a wide choice of living areas that include lounge, dining, family and sun rooms, 3 bedrooms offer built-ins with the main, a walk-in-robe. The kitchen is updated and the home is kept comfy year-round with ducted cooling and a flued slow combustion fire.
An added bonus is the freestanding, DA approved dual occupancy (studio/granny flat) to the rear. This is a private, secluded abode that features a living room, bedroom with built-in robe, kitchenette, bathroom and separately metered for power. This area would be a great space for a home office, teenagers retreat, hobby room or extra income from a rental arrangement.
A complete offering with double carport, entertainment deck area, landscaped gardens and affording quick access to the Monaro Expressway, Calwell Shops and local schools.
HIGHLIGHTS:
-generous sized family home presented, overall, in original condition
-lounge, dining, family rooms plus sunroom (DA approved)
-fully DA approved, freestanding 1 bedroom studio to the rear that is separately metered for power (water expenses are shared)
-updated kitchen
-original bathrooms, ensuite and laundry
-built in robes in 4 bedrooms
-walk-in-robe in the main bedroom
-roller blinds throughout
-ducted cooling
-slow combustion fire in the sunroom that features heat exchangers, pushing warm air to the bedrooms
-ducted cooling
-reverse cycle wall unit in the studio
-timber look flooring
-‘as new’ hot water system (replaced late 2023)
-outdoor deck entertaining area
-double carport
-chicken coop
-garden shed
-low maintenance gardens
-close to all amenities on offer in Tuggeranong
ADDITIONAL INFORMATION:
-block: 39
-section: 607
-block size: 771m2
-land value: $444,000
-land Rates: $2,607 per annum
-land Tax: $4,108 per annum (paid only if leased)
-EER: TBA – 22/2/2024
YEAR BUILT (Certificate of Occupancy)
-house – October 1992
-studio (dual occupancy) – September 1989
TOTAL LIVING AREA – 188.71m2
-house 133.11m2 | studio: 36.77m2 | sunroom: 18.83m2
RENTAL APPRAISAL:
– house: $670 – $720 per week
– studio: $310 – $360 per week
All measurements and values are approximate.
*Please note: The floor plans and aerial photographs with any highlighted boundaries provided on this website may not be entirely accurate and are not necessarily to scale. They are intended as a guide only and must not be relied upon. In addition, the property information provided has been obtained from sources we deem to be reliable, however, Michael Potter Real Estate cannot guarantee its accuracy and persons should rely on their own due diligence.





