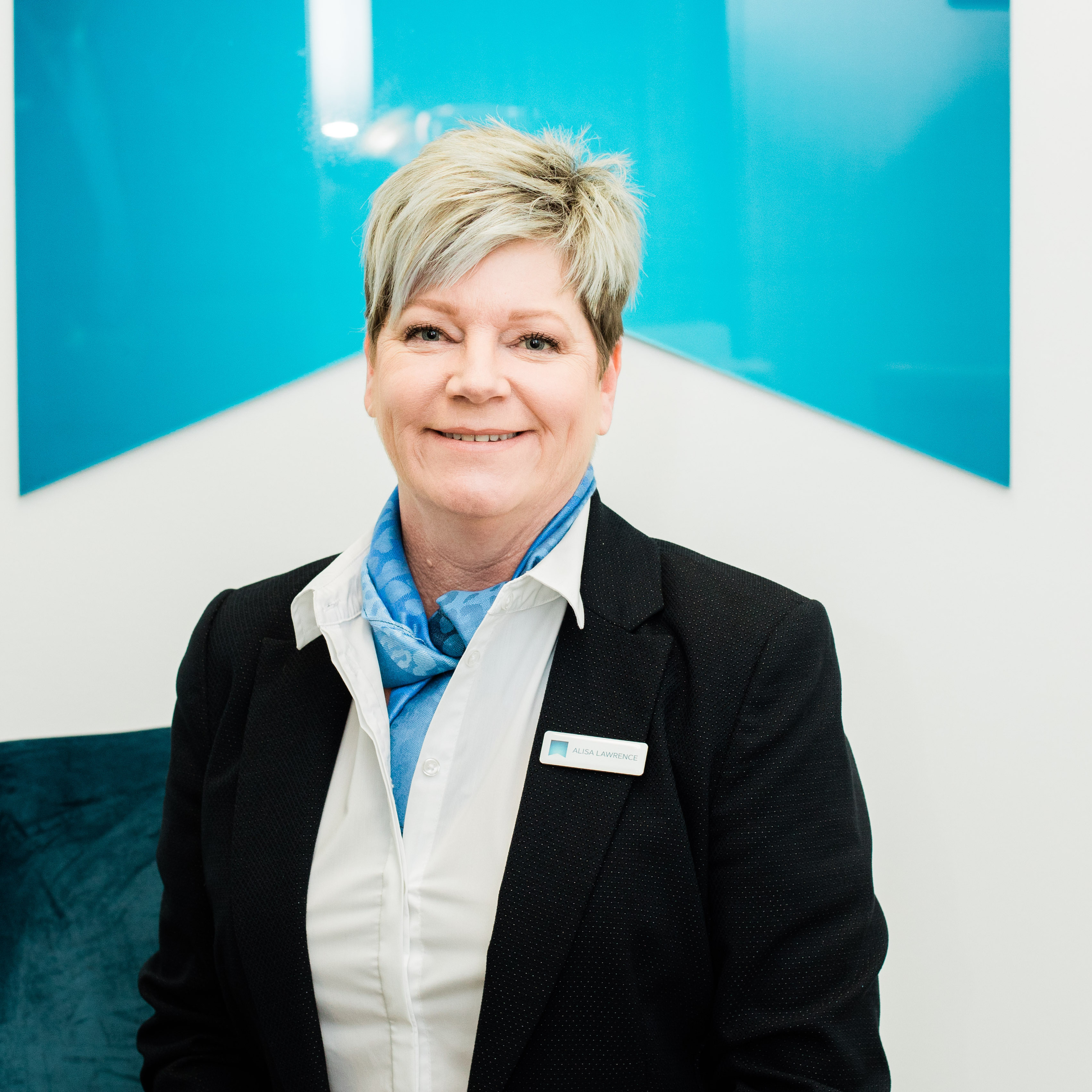Alluring, contemporary reinvention with a super modern style embracing minimalistic elements highlighting hues of greys and blacks, stylish timber features with an ‘everything in its place’ interior.
Natural textures and hand-crafted finishes dominate where no detail has been overlooked in the pursuit of style and comfort. Brimming with incredible light filled indoor and outdoor living spaces, stylish statements and premium finishes in the kitchen and bathrooms plus a wonderful, segregated master quarters with retreat.
Effortless entertaining is the forefront of the design showcasing a recreational, fully enclosed deck area with stunning cameos that gaze over the salt water, inground pool, manicured gardens and firepit.
All complemented with a convenient Woden Valley location. Footsteps to local shops and schools, the walking trails of Mt Taylor at your back door and affording quick access to all amenities on offer in the area.
HIGHLIGHTS
INDOOR LIVING AREAS:
-lounge/dining room offers gas feature fire with tile surround, impressive feature timber panelling, built in cabinetry and recessed cutout for TV
-meals area adjacent to the kitchen
-separate family room with access to the outdoor deck
-rumpus room/parents retreat/home office with new carpet, recessed cut out for TV and double door access to the front
OUTDOOR LIVING AREAS:
Covered deck features:
-fully enclosed and lock up
-floor to ceiling glass windows with triple glass sliding doors
-ceiling fans, sky lights and heat strips
-built-in garden bench seating
-outdoor kitchen with built in BBQ, rangehood, stone tops, sink, fridge and under bench storage
-Mt Taylor views
Outdoor fire pit features:
-custom made bench seats
-custom built fire pit
-pleasant pool and backyard cameos
Pool side:
-gazebo
-under deck sitting area
KITCHEN:
-stone 40mm bench tops with waterfall edges
-glass splash backs
-new ‘Delongi’ 900mm oven and gas cooktop
-new ‘Smeg’ dishwasher
-stainless steel range hood
-built in microwave
-feature pendant lights and feature bulkheads
-under bench seating
BATHROOM:
-reclaimed ‘black butt’ timber on vanity top and shelf
-frameless shower screen
-feature bath with recessed cutout
-in wall toilet cistern
-heated towel rail
ENSUITE:
– ‘His and Her’ shower and vanities
-reclaimed black butt timber shaving cabinets and mirror
-heat tastic and heated towel rail
-in wall toilet cistern
LAUNDRY:
Recently renovated with excellent cupboard space
BEDROOMS:
-glass built in robes in all bedrooms
-large ‘His and Hers’ walk-in robe adjacent to bedroom 1
-TV points in all rooms
-Balcony access from bedrooms 2 and 3
-pendant lights in bedrooms 1 and 2
-new carpet in bedrooms except bedroom 4
-recessed TV cut out in bedroom 4
HEATING/COOLING:
-new (approx 3-months old) zoned, linear grill ‘Daikin’ ducted reverse cycle system with Wi-Fi
-gas feature fire in the lounge room
-2 outdoor heaters in the deck area
-stone built fire pit for cool weather outdoor entertaining
GARAGING AND STORAGE:
-double attached garage with automatic doors/pin code access and internal access
-tandem carport with automatic roller door
-pin code access to the double garage and carport
-workshop/storage area/home office in the garage with built in robes and LED lighting
-large walk-in-linen cupboard/storage room
-under stair storage/ wine cellar
-cemented, under house storage (access from the carport)
-outdoor enclosed storage area
-oversized walk-in robe in bedroom 1
-built in robes in additional bedrooms
OUTDOORS:
-secure, gated, fibreglass in-ground, saltwater pool, (1 year old and 10m x 3m approx.)
-housing for pool chlorinator, pool equipment
-pipe work ready for solar heating installation
-hot and cold outdoor shower
-new gazebo in the pool area
-manicured, established gardens and lawn with zoned front and back yard automatic inground sprinkler system
-5000 and 8000 litre water tanks
-chicken coop with veggie garden
-colourbond fencing
-citrus garden includes orange, lemon and lime trees
GENERAL:
-pristine family home with Issacs Ridge views ( presents ‘as new’)
-just completed, total repaint inside and out
-custom made front door
-quality double timber doors
-600 x 600 semi polished tiles throughout excluding 3 bedrooms.
-feature recessed walls and ceilings
-LED lighting
-TV points throughout
THE LOCATION:
-Torrens Primary, Torrens Shops, tennis courts and new day care centre across the road
-Torrens Pre-school only minutes away (around the corner)
-walking distance to Marist College and Melrose High
-walking trails of Mt Taylor at your doorstep
-short drive to the Woden and Tuggeranong Town Centres
ADDITIONAL INFORMATION:
-Block: 6 Section: 24
-Living area: 253.3m2
-Garage & storeroom: 52.5m2
TOTAL HOUSE SIZE: 305.8m2 (excluding deck)
-EER: 2
-Block size: 903m2
-Land Value: $683,000 (2022-2023)
-Year Built: 1971 (Original house)
-Land Rates: $3,167
-Land Tax: $5,060 per annum (only paid if leased)
All measurements and values are approximate.
*Please note: The floor plans and aerial photographs with any highlighted boundaries provided on this website may not be entirely accurate and are not necessarily to scale. They are intended as a guide only and must not be relied upon. In addition, the property information provided has been obtained from sources we deem to be reliable, however, Michael Potter Real Estate cannot guarantee its accuracy and persons should rely on their own due diligence.





