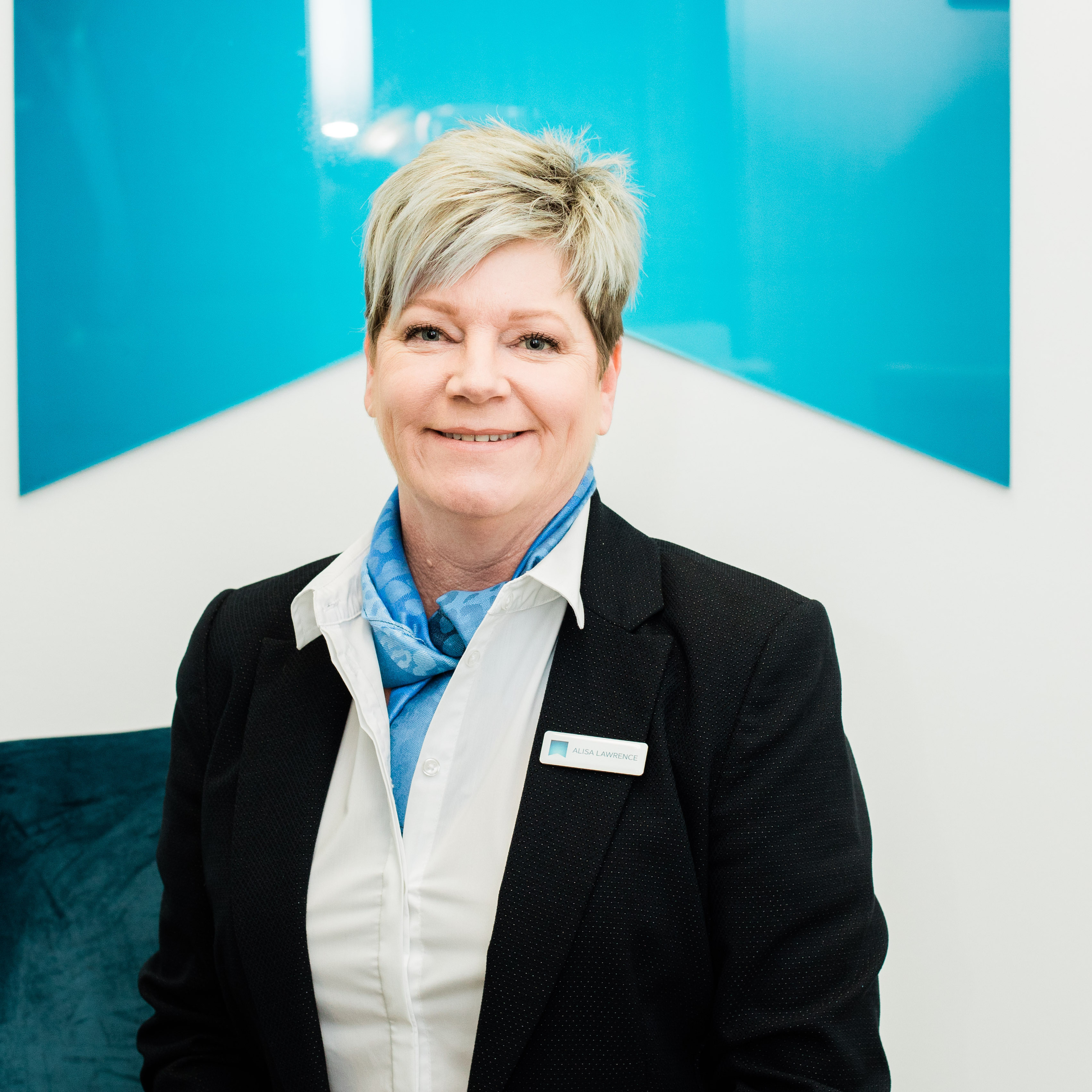This inviting, open plan family home is sure to appeal to families looking to be centrally located for school, work and recreational activities. Set in a quiet loop street you will be able to unpack, unwind and enjoy the convenience of this modern home with a low maintenance lifestyle at it’s heart.
In 2016 the owners set about extending and renovating to meet the requirements of their growing family. All the hard work has been done and now you can enjoy the stunning kitchen with oodles of drawer and pantry space, quality appliances and a fabulous island bench perfect for busy family mealtimes and entertaining.
The fabulous timber deck flows directly from the kitchen area and provides the ideal place for family gatherings and a quiet, private space to relax. The fully fenced front and rear easy-care gardens surround the home providing excellent spaces for children and pets to play safely with an added bonus of a kid’s playground within view of your own backyard.
If you need space for work or leisure vehicles, then 13 Kambalda Crescent can certainly deliver. The oversized double garage features a huge adjoining workshop (easily converted back to a 4 car garage) offering plenty of space and options for a variety of uses.
Don’t sit back on this one or you will miss out – plan your inspection today!
HIGHLIGHTS:
-extended and renovated in 2016
-open plan living with bamboo flooring
-striking kitchen featuring:
soft close drawers
excellent storage and pantry
island bench with breakfast bar
Bosch appliances
-study nook
-evaporative cooling
-ducted gas heating
-Led lighting
-oversized main bedroom with walk-in robe
-stunning ensuite with heated towel rail
-secondary bedrooms all with wardrobes (bed 3 also has study desk)
-family size main bathroom with heated towel rail
-double glazed windows in extension
-new ceiling vents
-instant hot water
-rainwater tank
-fabulous entertaining deck with mains gas bayonet for BBQ
-kids playground in view of the home
-oversized double garage, lined and insulated, could be converted back to 4 car garage
-huge workshop with 3 phase power adjoining garage
-established, low maintenance gardens
-private and fully fenced yards
-excellent off-street parking
proximity to:
-major arterial roads accessing all of Canberra
-Arawang Pre and Primary Schools
-Mount Stromlo High School
-Cooleman Court Shopping Centre
-Stromlo Forest Park recreation facility
-Stromlo Leisure Centre
-Woden Town Centre
-The Canberra Hospital
ADDITIONAL INFORMATION:
Block: 9 Section: 32
Living area: 148.9m²
Block size: 865m²
Unimproved Land Value: $541,000
Year Built: 1965
Land Rates: $3,049
Land Tax: $5,136
* Photos were taken 1 year ago (approx.)
All measurements and values are approximate.
*Please note: The floor plans and aerial photographs with any highlighted boundaries provided on this website may not be entirely accurate and are not necessarily to scale. They are intended as a guide only and must not be relied upon. In addition, the property information provided has been obtained from sources we deem to be reliable, however, Michael Potter Real Estate cannot guarantee its accuracy and persons should rely on their own due diligence.




