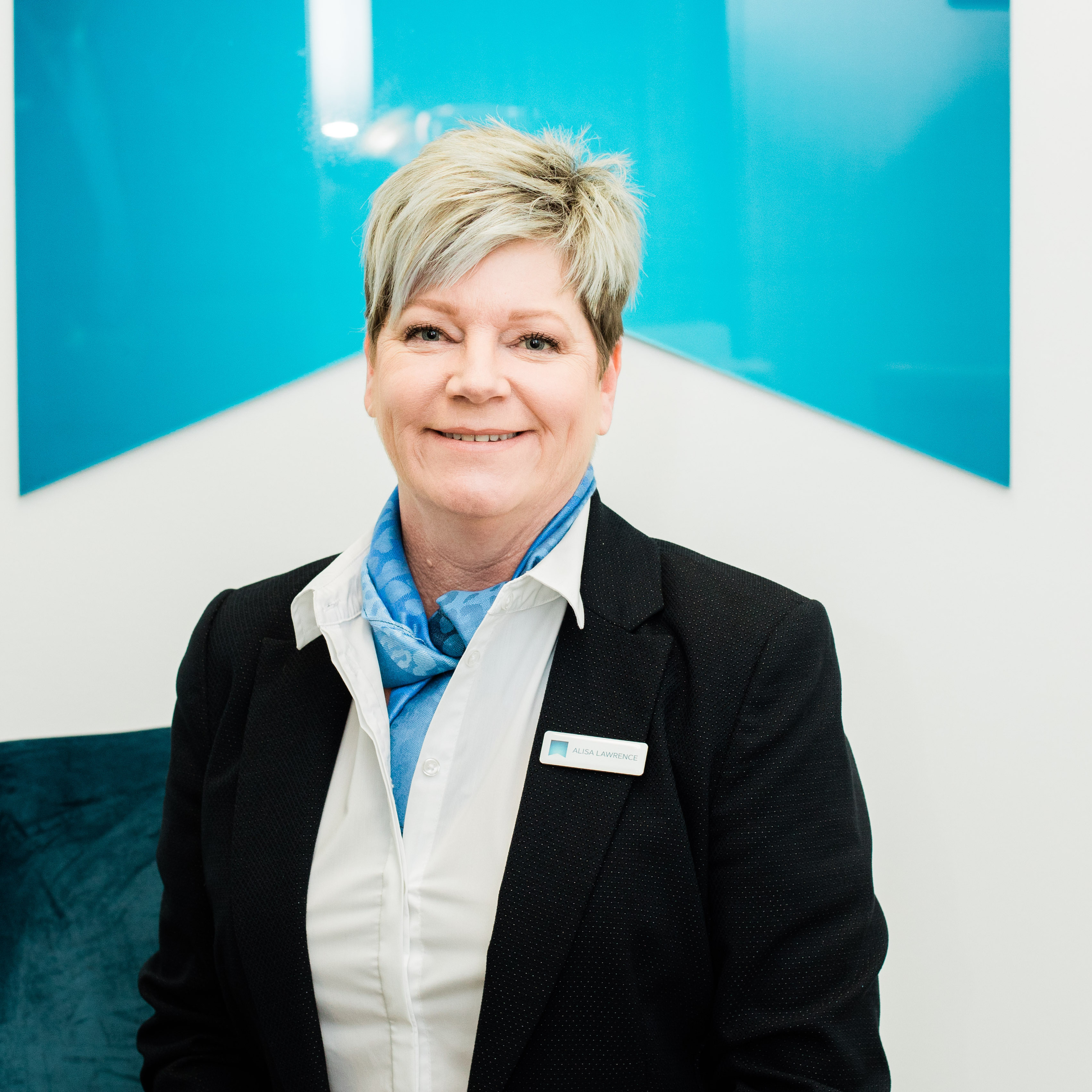********INSPECTION – SATURDAY 23/3/2024 – Please contact agent for open time*********
PLEASE NOTE: The majority of inside images displayed in this property are of the owner’s furniture. The property is leased on a month-to-month basis and is currently furnished with the tenant’s belongings.
THE PROPERTY:
Hidden behind an unassuming façade is this private, secluded family home nestled into the elevation of the unbeatable location of Simon Place.
A single level design featuring raked ceilings, lounge and reading rooms, spacious kitchen and meals area, ensuite and generous sized bathroom. All bedrooms offer built in robes and winter warmth with ducted gas heating.
The alfresco entertaining spaces to the rear are great areas to entertain family and friends whilst absorbing and appreciating the pleasant panorama on offer.
THE LOCATION:
Not only will you look forward to coming home each day to 12 Simon Place, but you will also enjoy the convenient location. Within minutes to the Kambah Village Shopping Centre, Taylor Primary School, Burns Club, playgrounds and around the corner to Manheim Café and shops. A short drive to all amenities on offer in the Tuggeranong and Woden Valley precincts.
HIGHLIGHTS:
-located at the end of a quiet, secluded cul-de-sac
-RZ2 zoning allowing for 2 new separate titled properties to be built on the block (subject to ACTPLA approval)
-panoramic views
-generous size kitchen, meals and study nook area
-high timber raked ceilings
-lounge and reading rooms
-built-in-robes in all bedrooms
-ducted gas heating
-private, mature landscaped gardens
-paving at the front of the home
-rear outdoor deck and entertainment patio
ADDITIONAL INFORMATION:
-block: 16
-section: 411
-EER: 0
-year built: 1977
-living area:155.58m2
-single garage: 26.71m2
-land size: 766m2
-land value (UV): $487,000 (2023)
-land rates: $2,801 per annum
-land tax: $4,560 per annum (only paid if leased)
-currently leased at $650 per week
All values and measurements are approximate.
The floor plans and aerial photographs with any highlighted boundaries provided on this website may not be entirely accurate and are not necessarily to scale. They are intended as a guide only and must not be relied upon. In addition, the property information provided has been obtained from sources we deem to be reliable, however, Michael Potter Real Estate cannot guarantee its accuracy and persons should rely on their own due diligence.





